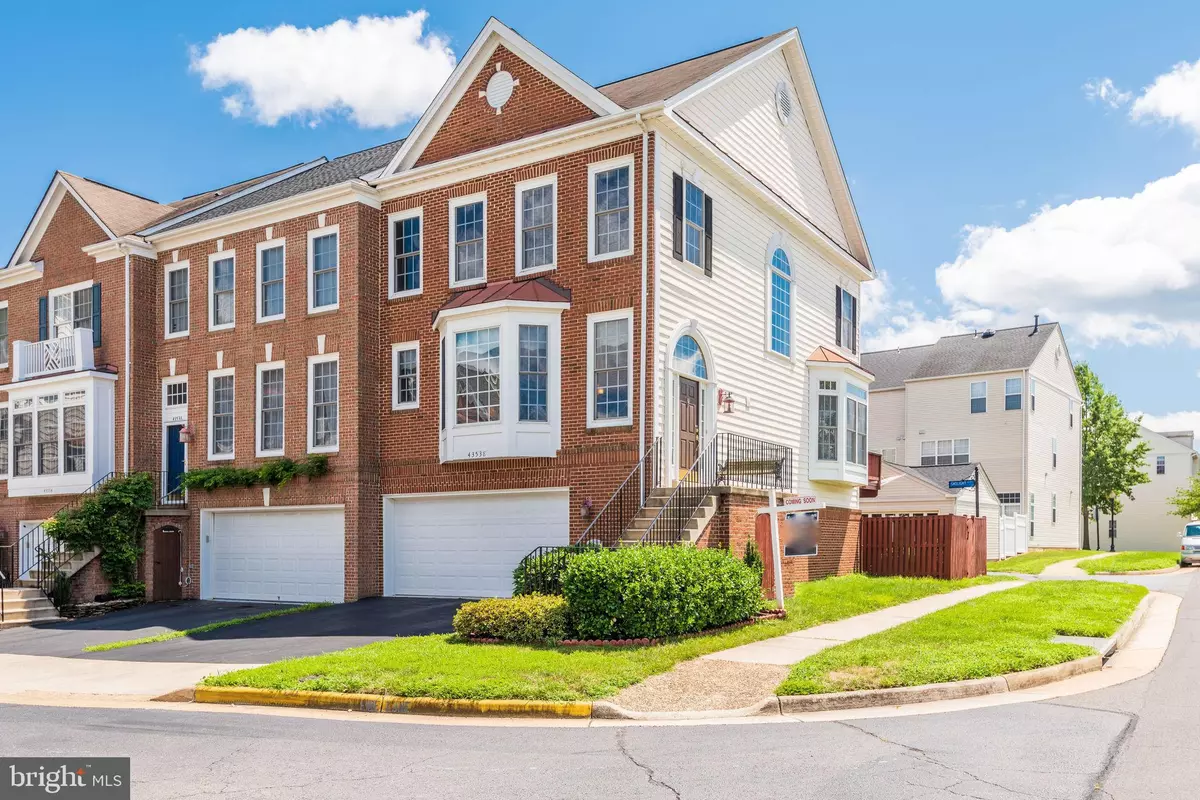$515,000
$495,000
4.0%For more information regarding the value of a property, please contact us for a free consultation.
43538 HUBBARD SQ Chantilly, VA 20152
3 Beds
4 Baths
2,231 SqFt
Key Details
Sold Price $515,000
Property Type Townhouse
Sub Type End of Row/Townhouse
Listing Status Sold
Purchase Type For Sale
Square Footage 2,231 sqft
Price per Sqft $230
Subdivision South Riding
MLS Listing ID VALO417522
Sold Date 09/08/20
Style Colonial
Bedrooms 3
Full Baths 2
Half Baths 2
HOA Fees $89/mo
HOA Y/N Y
Abv Grd Liv Area 2,231
Originating Board BRIGHT
Year Built 1999
Annual Tax Amount $4,262
Tax Year 2020
Lot Size 2,614 Sqft
Acres 0.06
Property Description
Impeccably maintained, gently lived in, original owner. End Unit Townhouse with 3 bedrooms, 2 full + 2 half baths. Carpet & Wide Plank Hardwood 2020, Gourmet Kitchen with Downdraft cooktop, Wall Oven & Built-In Microwave. Stainless Steel Refrigerator New, Stainless Steel DW - NEW, Granite Kitchen Counter with Tile Backsplash, Upgraded cabinet with 'Lazy Susan' corner shelf, Bay Windows, Double Door leads to Large Maintenance Free Deck.Owner's Suite with Walk-In Closet and attached Owner's Bath, Satellite Dish. Wall Sconces, Bedroom level Laundry. Walkout lower level, Fenced Rear yard, Stamped Concrete Patio with Sweatheart Swings. Professionally Landscaped back yard. Trane HVAC. Extra storage spaces! Close to school, pools and parks! Join us and enjoy all that South Riding has to offer.
Location
State VA
County Loudoun
Zoning 05
Rooms
Other Rooms Living Room, Dining Room, Primary Bedroom, Bedroom 2, Bedroom 3, Kitchen, Family Room, Foyer, Recreation Room, Utility Room, Bathroom 1, Bathroom 2, Primary Bathroom
Basement Daylight, Full
Interior
Interior Features Attic, Breakfast Area, Carpet, Ceiling Fan(s), Family Room Off Kitchen, Floor Plan - Open, Combination Dining/Living, Kitchen - Eat-In, Kitchen - Table Space, Primary Bath(s), Recessed Lighting, Soaking Tub, Tub Shower, Upgraded Countertops, Walk-in Closet(s), Window Treatments, Wood Floors, Formal/Separate Dining Room, Kitchen - Gourmet
Hot Water Natural Gas
Heating Forced Air
Cooling Central A/C
Fireplaces Number 1
Fireplaces Type Corner, Fireplace - Glass Doors, Mantel(s), Other, Gas/Propane
Equipment Refrigerator, Stainless Steel Appliances, Oven/Range - Gas, Range Hood, Washer, Dryer - Front Loading, Dryer - Electric, Disposal, Dishwasher, Water Heater, Oven - Self Cleaning, Icemaker, Cooktop - Down Draft, Built-In Microwave
Fireplace Y
Window Features Bay/Bow,Double Hung,Double Pane,Insulated,Palladian,Screens,Vinyl Clad
Appliance Refrigerator, Stainless Steel Appliances, Oven/Range - Gas, Range Hood, Washer, Dryer - Front Loading, Dryer - Electric, Disposal, Dishwasher, Water Heater, Oven - Self Cleaning, Icemaker, Cooktop - Down Draft, Built-In Microwave
Heat Source Natural Gas
Laundry Upper Floor
Exterior
Garage Additional Storage Area, Garage - Front Entry, Garage Door Opener, Oversized
Garage Spaces 4.0
Fence Rear
Utilities Available Fiber Optics Available, Phone Available
Amenities Available Basketball Courts, Bike Trail, Common Grounds, Community Center, Exercise Room, Jog/Walk Path, Pool - Outdoor, Tennis Courts, Volleyball Courts, Other
Waterfront N
Water Access N
Accessibility Other
Parking Type Attached Garage, Driveway
Attached Garage 2
Total Parking Spaces 4
Garage Y
Building
Lot Description Landscaping
Story 3
Sewer Public Sewer
Water Public
Architectural Style Colonial
Level or Stories 3
Additional Building Above Grade, Below Grade
New Construction N
Schools
Elementary Schools Little River
Middle Schools J. Michael Lunsford
High Schools Freedom
School District Loudoun County Public Schools
Others
HOA Fee Include Common Area Maintenance,Snow Removal,Trash
Senior Community No
Tax ID 130401197000
Ownership Fee Simple
SqFt Source Assessor
Security Features Smoke Detector
Horse Property N
Special Listing Condition Standard
Read Less
Want to know what your home might be worth? Contact us for a FREE valuation!

Our team is ready to help you sell your home for the highest possible price ASAP

Bought with Fatana O Barak • Samson Properties






